The original firehall was saved by local citizen input when the Classic Center Theatre and Convention Center project was born in the late 1990s. The renovated firehall was a crown jewel that acted as a connector from the theatre to the ballroom/exhibition hall. However, the space was underutilized and often served as a storage room for chairs and tables. The Classic Center administration collaborated and decided to convert the wide open and beautifully renovated room into the offices for the Athens Convention and Visitor’s Bureau. Paul Cramer, the Executive Director prevailed upon local architect, David Matheny, AIA at Armentrout Matheny.
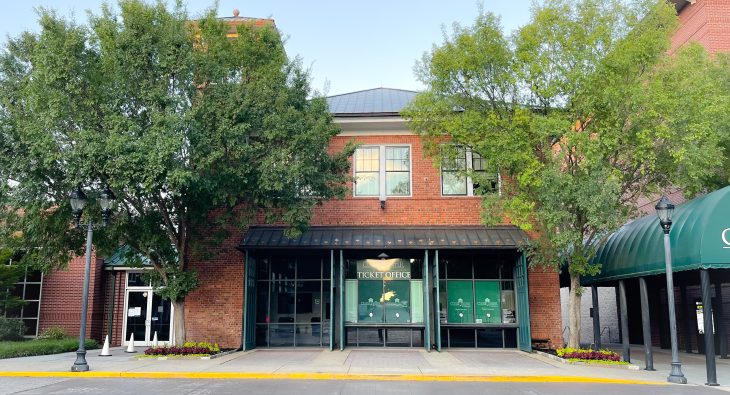
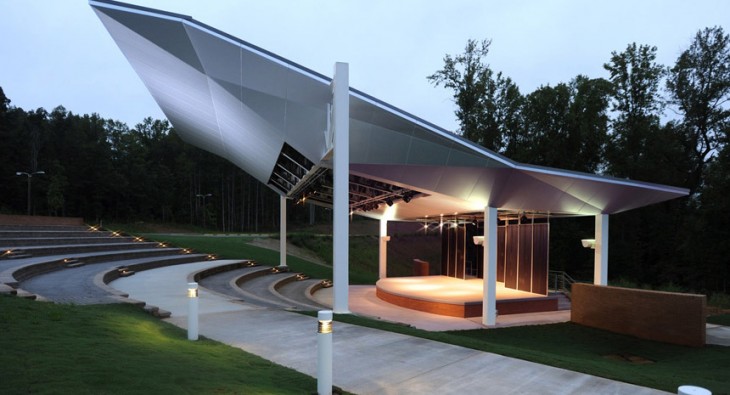
Piedmont College Arrendale Amphitheater
, February 23, 2016Arrendale Amphitheater on the campus of Piedmont College serves as a flexible 500-seat outdoor venue to host theatrical and ceremonial events, as well as concerts and acoustical performances. Utilizing computer modeling software, a study was done to ensure a careful alignment of the canopy and seating areas to provide maximum shading from the setting western sun, as well as optimal viewing angles for the audience and the performers. AMT provided a complete system design and installation for the theatrical lighting, sound, and data infrastructure. AMT provided full architectural, civil, special inspections, structural design and construction administration services for the project..
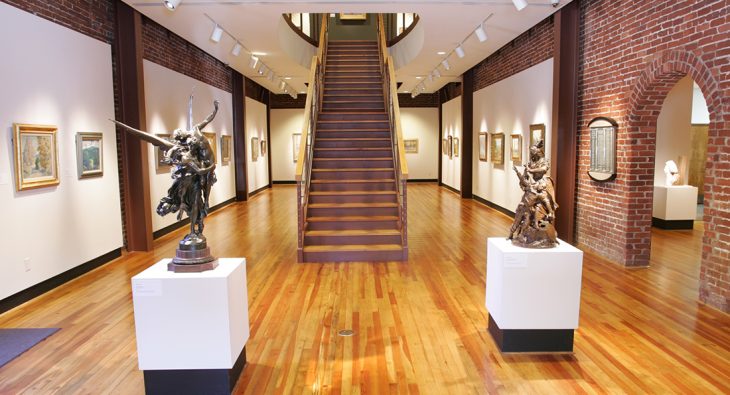
Piedmont College Art Gallery
, February 23, 2016Located in downtown Demorest, Georgia, the 1- and 2-story brick buildings that once housed Piedmont College’s graphic design and drawing art studios have been designed to connect the current buildings into a combination art gallery and event space after AMT performed a building analysis and survey. The 2-story building was given a new floor system, complete with a monumental stair, and houses the college’s permanent and rotating art collection. The adjacent 1-story building provides an event space and catering kitchen to be used by Piedmont College and available to the Town of Demorest. The modified design-build design by AMT preserved.
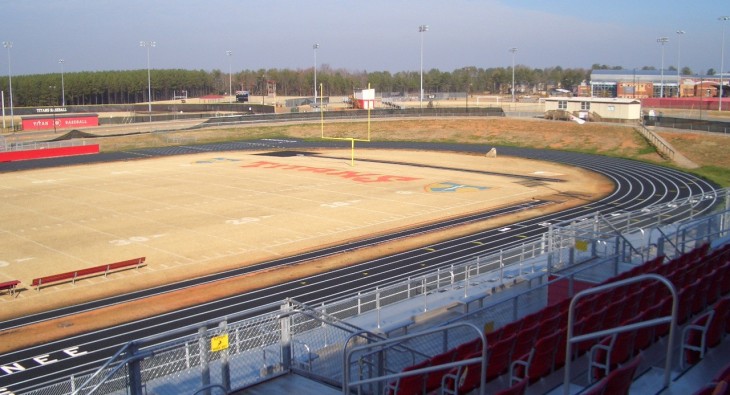
North Oconee High School Athletic Facilities Master Plan
, August 21, 2016AMT was selected to provide design services to finish the North Oconee High School Sports Complex. Services included design of all outdoor sports lighting, football stadium in 2 phases, track and field sports design and additional civil site design to provide a workable sports facility. The project included bid and negotiation support and construction management for 3 phases of the multi-year project. Design included a 3500 seat stadium complex and bleacher areas for the existing soccer, baseball and softball fields as well as fencing for the existing tennis courts.
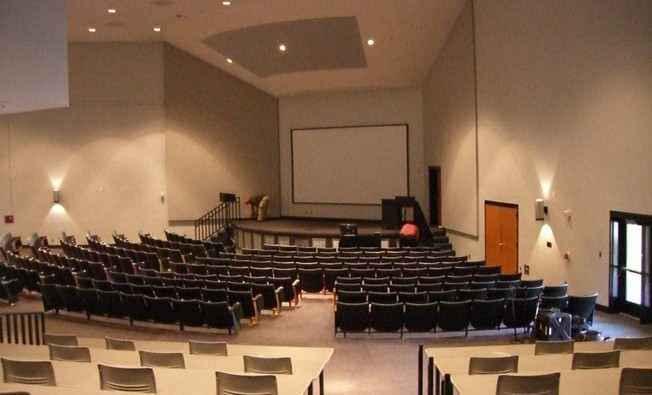
University of Georgia – Medical Campus George Hall Building Auditorium
, August 21, 2016AMT led the design team in cooperation with the general contractor to “fast tract” the auditorium renovation for a new medical lecture hall in time for classes to be held in the building. The auditorium renovation included acoustic design completed by TSAV of Athens, Georgia.
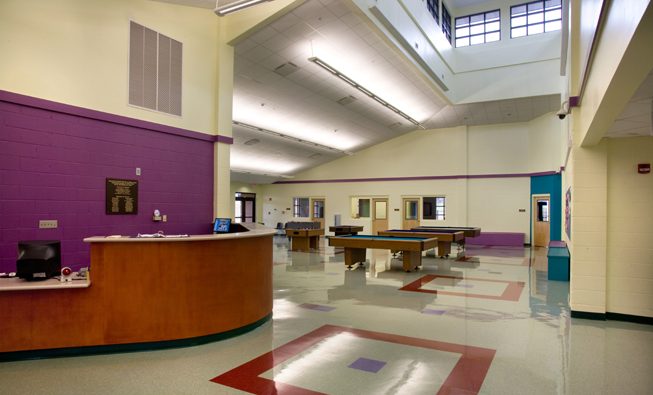
Boys and Girls Club of Walton County
, October 14, 2016The John P. & Joyce C. Stevens Boys & Girls Club of Walton County Board of Directors selected AMT to provide Architectural, Civil & Engineering Services for their new Boys and Girls Club facility. The 12,000 SF Clubhouse and the 9,000 SF Gymnasium was completed ahead of schedule and under budget.
