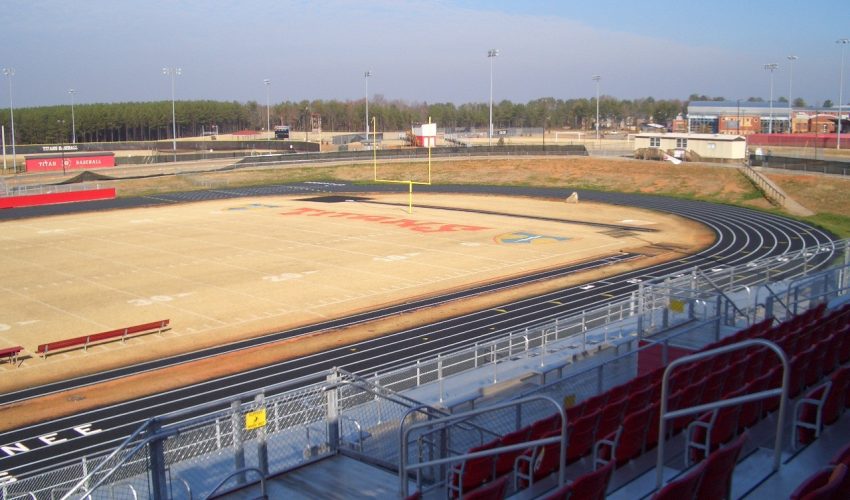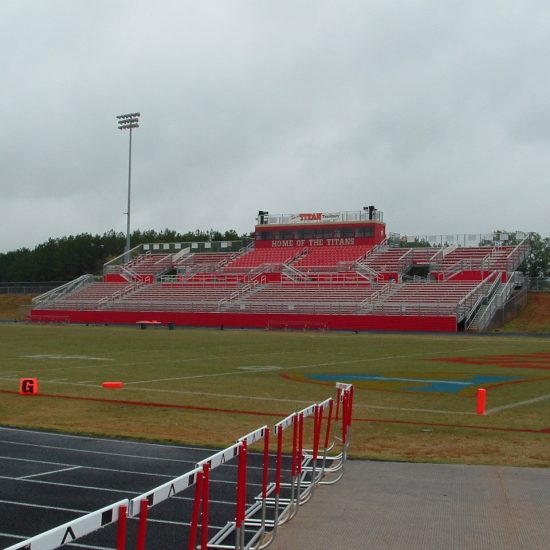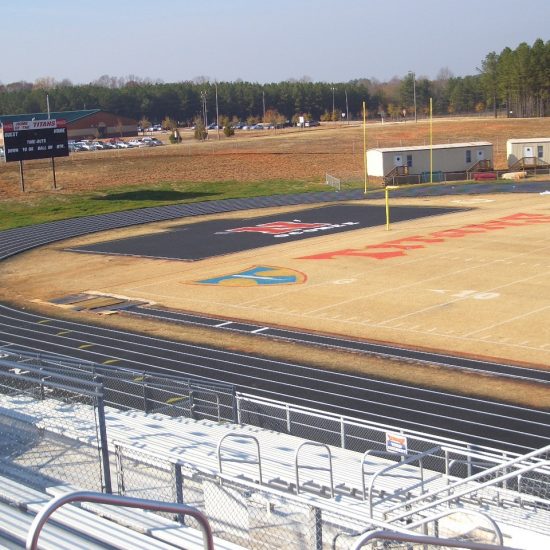North Oconee High School Athletic Facilities Master Plan
AMT was selected to provide design services to finish the North Oconee High School Sports Complex. Services included design of all outdoor sports lighting, football stadium in 2 phases, track and field sports design and additional civil site design to provide a workable sports facility. The project included bid and negotiation support and construction management for 3 phases of the multi-year project. Design included a 3500 seat stadium complex and bleacher areas for the existing soccer, baseball and softball fields as well as fencing for the existing tennis courts.
Client:
North Oconee High School
Location:
Bogart, GA
Category:
Education / Recreation/Sports Facilities
Share on:



