Looking to expand and consolidate its current School of Art, Piedmont College engaged AMT to design a new facility that would locate all of the School of Arts studios under one roof as well as renovating an adjacent existing building to be included in the program. AMT recommended renovating the existing building to house classrooms and office spaces while adding a new 3-story, 24,440 s.f. wing that would encompass spaces for drawing, ceramics, sculpture, and graphic design studios. The AMT team designed an integrated HVAC system with separate exchange hood facilities for the photo lab, the ceramics lab, and small.
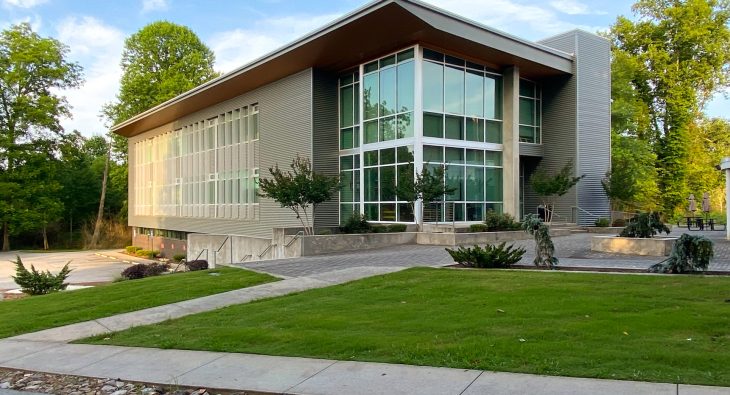
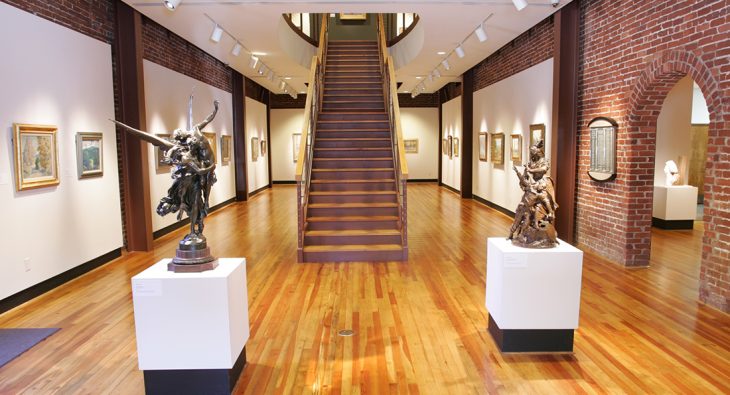
Piedmont College Art Gallery
, February 23, 2016Located in downtown Demorest, Georgia, the 1- and 2-story brick buildings that once housed Piedmont College’s graphic design and drawing art studios have been designed to connect the current buildings into a combination art gallery and event space after AMT performed a building analysis and survey. The 2-story building was given a new floor system, complete with a monumental stair, and houses the college’s permanent and rotating art collection. The adjacent 1-story building provides an event space and catering kitchen to be used by Piedmont College and available to the Town of Demorest. The modified design-build design by AMT preserved.
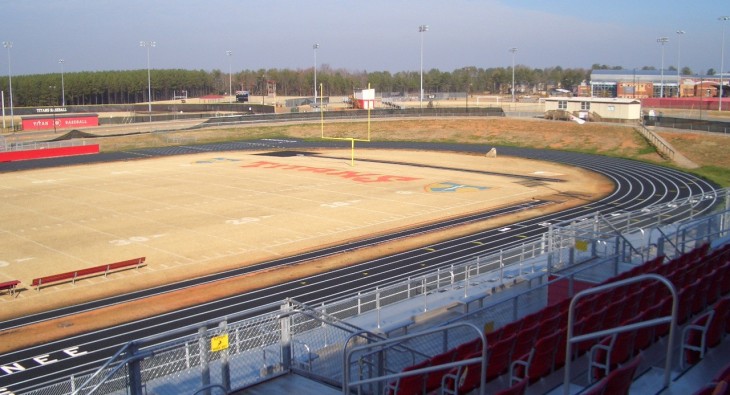
North Oconee High School Athletic Facilities Master Plan
, August 21, 2016AMT was selected to provide design services to finish the North Oconee High School Sports Complex. Services included design of all outdoor sports lighting, football stadium in 2 phases, track and field sports design and additional civil site design to provide a workable sports facility. The project included bid and negotiation support and construction management for 3 phases of the multi-year project. Design included a 3500 seat stadium complex and bleacher areas for the existing soccer, baseball and softball fields as well as fencing for the existing tennis courts.
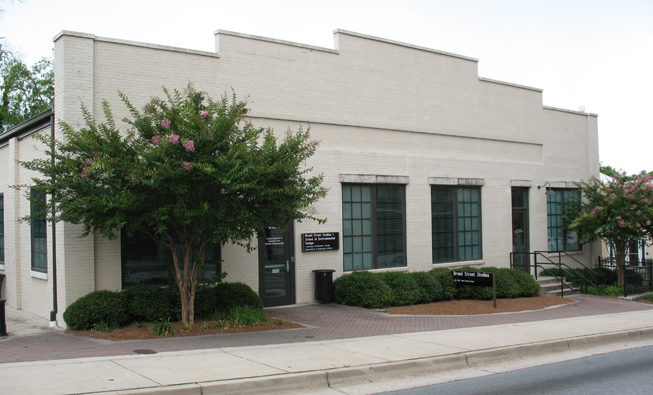
University of Georgia Lamar Dodd School of Art
, December 20, 2016Architectural design of rehabilitation of existing masonry warehouses to convert to Art/ Interior Design studios for University of Georgia School of Art.
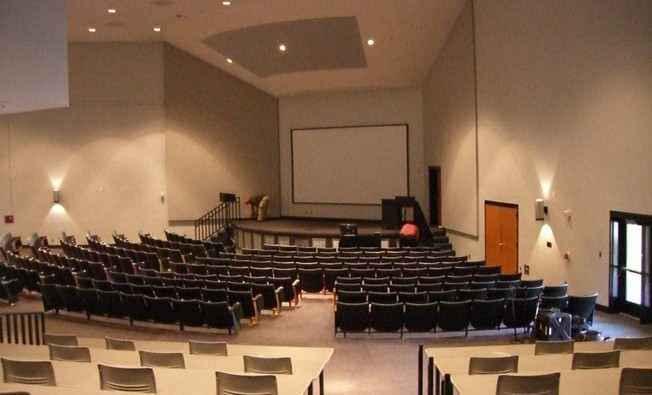
University of Georgia – Medical Campus George Hall Building Auditorium
, August 21, 2016AMT led the design team in cooperation with the general contractor to “fast tract” the auditorium renovation for a new medical lecture hall in time for classes to be held in the building. The auditorium renovation included acoustic design completed by TSAV of Athens, Georgia.
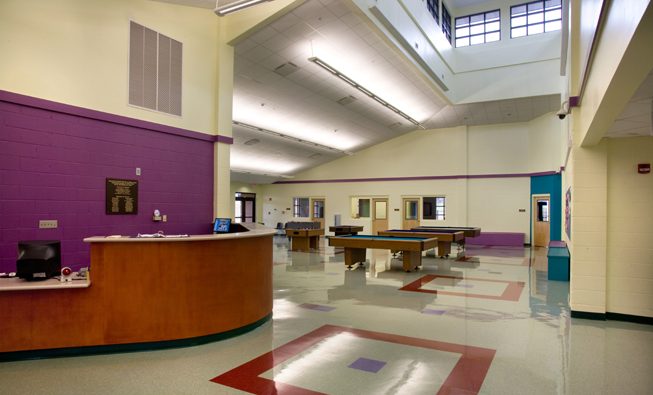
Boys and Girls Club of Walton County
, October 14, 2016The John P. & Joyce C. Stevens Boys & Girls Club of Walton County Board of Directors selected AMT to provide Architectural, Civil & Engineering Services for their new Boys and Girls Club facility. The 12,000 SF Clubhouse and the 9,000 SF Gymnasium was completed ahead of schedule and under budget.
