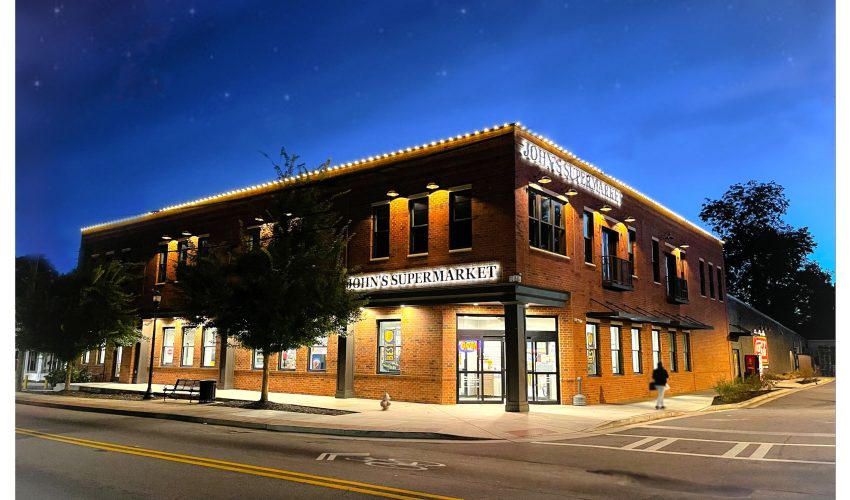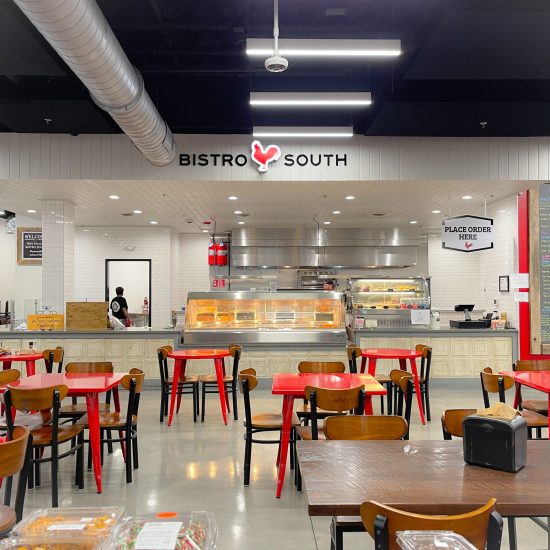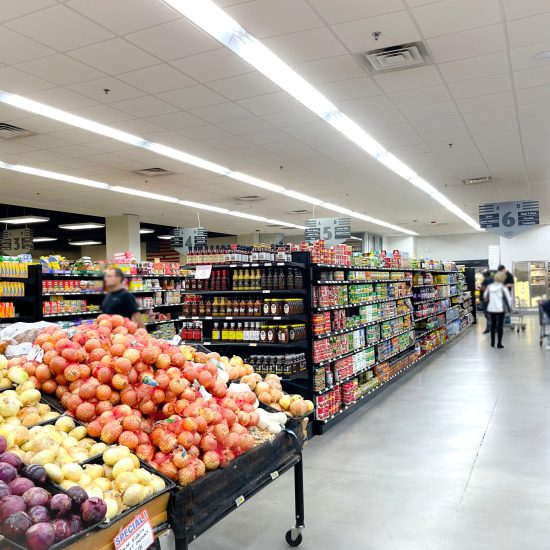John’s Supermarket
As part of a planned renovation of the existing 5,500 square feet grocery, an additional 7,200 square feet of ground retail space and 7,200 square feet of second floor residential development were added. AMT managed all phases of the project from Architecture to Bid and Contract Administration and developed a phasing plan with the contractor which allowed the grocery to remain in operation continuously during the expansion. This phasing plan coordinated Site, Building, Georgia Department of Transportation, Contractor and Owner Operations in a fluid manner, with AMT asked to provide numerous just-in-time solutions for on-site construction issues.
The expansion features 1,500 square feet of ground floor restaurant space for Bistro South and (6) second floor (2) and (3) bedroom apartments.
Timely revisions to select sections of the envelope during a month of extended rainy weather allowed for an accelerated “dry-in” and ensured the project stayed on budget and on schedule. AMT handled the construction management successfully preventing the store from closing during construction, remaining open even during the COVID-19 shutdown as it is an essential service. The expansion of the grocery store by adding a whole building to the existing structure more than doubled the space for this business. The challenge of adding a restaurant was met by AMT with the design expanding the building out to the road and providing extra parking space.
Professional Services Provided: Architecture, Civil, Structural and MEP Engineering, Construction Management



