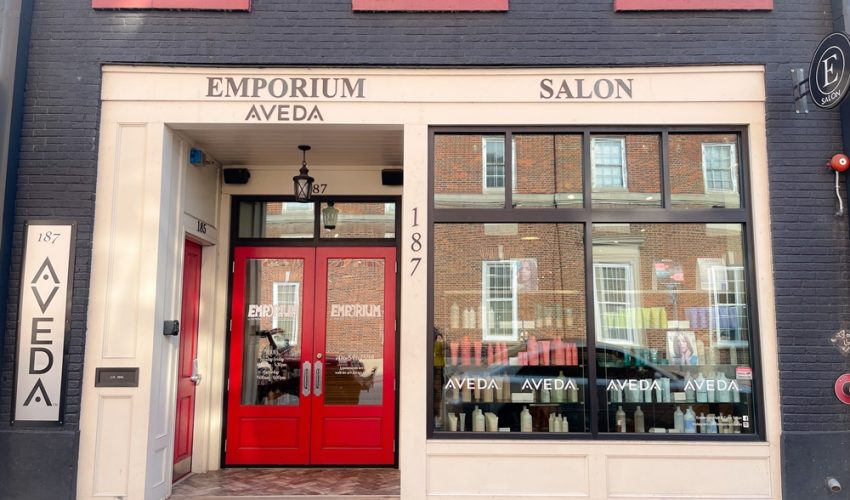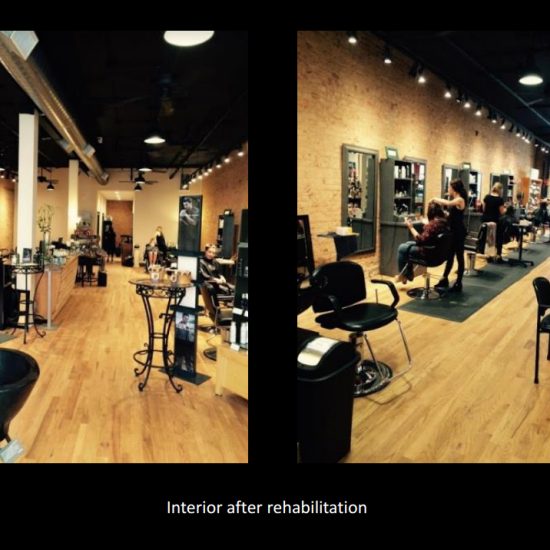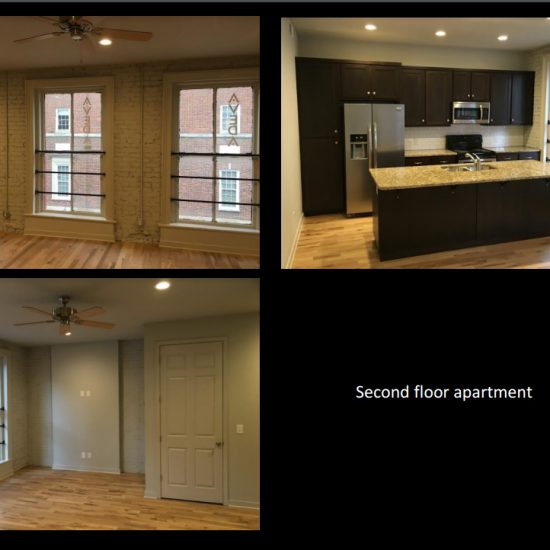The Emporium Salon Downtown Athens
One of Athens lovely, turn of the 20th century, downtown buildings had been the target of “re-muddling” over the years. The Fields family purchased the building in 1998 for their business, the Emporium. The popularity of creating and leasing second floor apartments to students allowed the Fields to undertake a major second floor renovation of an otherwise unused storage space. Their decision led them to hiring Armentrout Matheny Thurmond, P.C. to do planning for a second-floor apartment.
AMT’s design included a facelift to the storefront removing the unkind things that had been done over the years of its existence. As a team, AMT developed plans for a new first floor “re-creation” of what might have been a period retail store front and entrance. AMT removed the urban renewal glass and aluminum storefront system, the thru-wall air conditioner units and the corrugated metal panels. The replacement is a satisfying wood “look” panel design (actually cementitious materials) with large sheets of glass and wood, full glass, double doors. Mr. Matheny was able to recess the doors enough to create a side entrance door that leads to stairs accessing the second-floor apartment. The reclamation of a period look for the first floor has enhanced this retail center and adds to the charm of downtown Athens. This project won an Athens-Clarke Heritage Foundation 2017 Award for Outstanding Rehabilitation.



