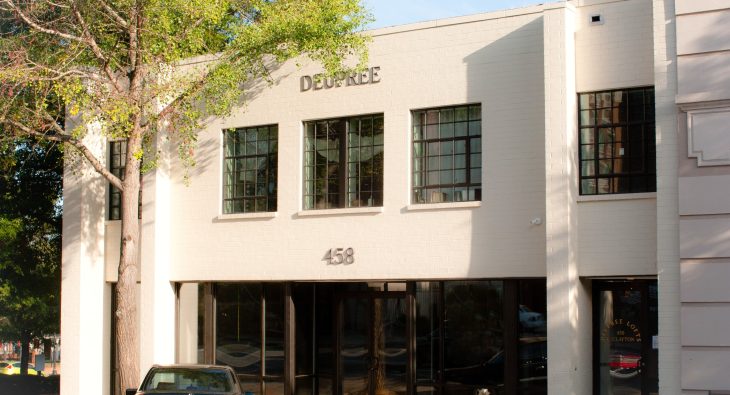458 East Clayton Street, Downtown Building Renovation
The mixed-use development of the monolithic brick building in downtown Athens began with AMT designing and developing architectural, structural, mechanical, electric and plumbing plans for the building being converted from a commercial to a residential/commercial building. The plans included extending the existing mezzanine by adding 3,246 sq. ft. thereby creating space for six, five-bedroom student-oriented apartments. The 16,000-sq. ft. first floor is part apartment and part reserved for commercial space of a single tenant or split up for multiple tenants. AMT assured the client that all county regulations applying to developments in the downtown area with a residential component be … Continue reading 458 East Clayton Street, Downtown Building Renovation
