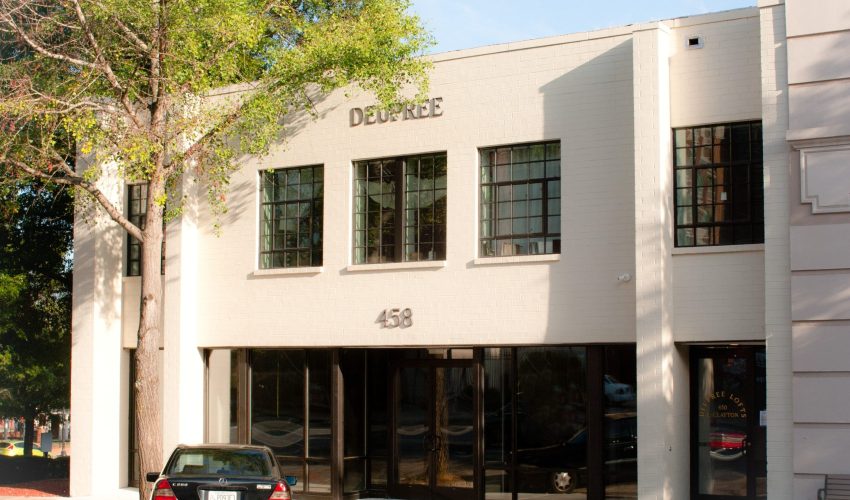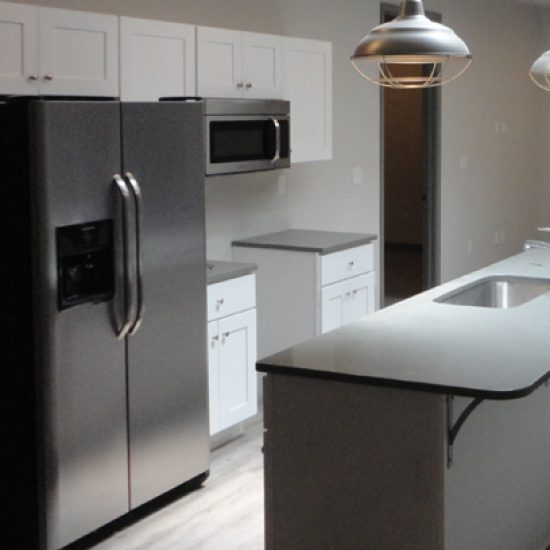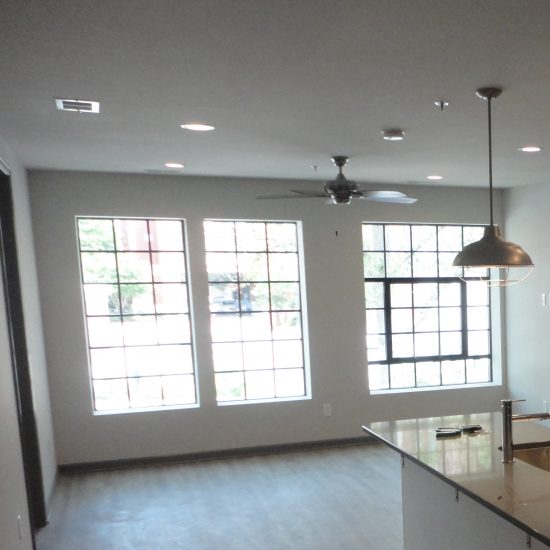458 East Clayton Street, Downtown Building Renovation
The mixed-use development of the monolithic brick building in downtown Athens began with AMT designing and developing architectural, structural, mechanical, electric and plumbing plans for the building being converted from a commercial to a residential/commercial building. The plans included extending the existing mezzanine by adding 3,246 sq. ft. thereby creating space for six, five-bedroom student-oriented apartments. The 16,000-sq. ft. first floor is part apartment and part reserved for commercial space of a single tenant or split up for multiple tenants.
AMT assured the client that all county regulations applying to developments in the downtown area with a residential component be satisfied including the inclusion of ground-floor commercial space and complying with a different set of fire safety regulations for some of the apartments that are windowless.
One whole side of the building is 2-story while the other is 3-story with a successful restaurant taking up most of the space on the main floor of one side. Both the East Clayton Street and East Broad Street facades of the structure received significant makeovers by the AMT team with installation of rows of large industrial style windows on the two floors above the restaurant, replacing two stories of brick wall and above the fully glassed-in ground floor commercial space. The top floor apartments also benefitted from newly installed skylights.
As preservationists start to place focus on our newest historical structures, 1950’s and 60’s buildings, we think this is an example of a sensitive repurposing of a building in our beautiful downtown Athens.
This project received the 2017 Outstanding Adaptive Reuse of a Historic Building from Historic Athens Foundation.



