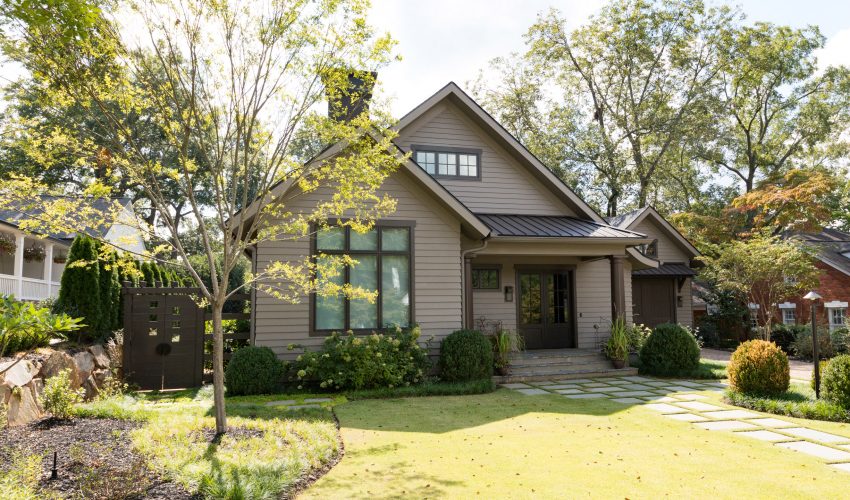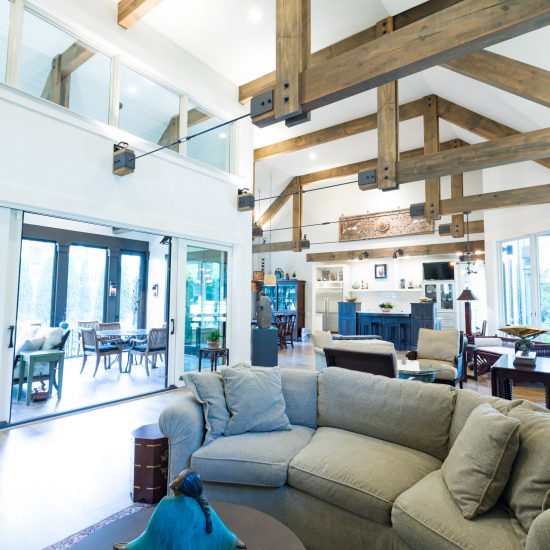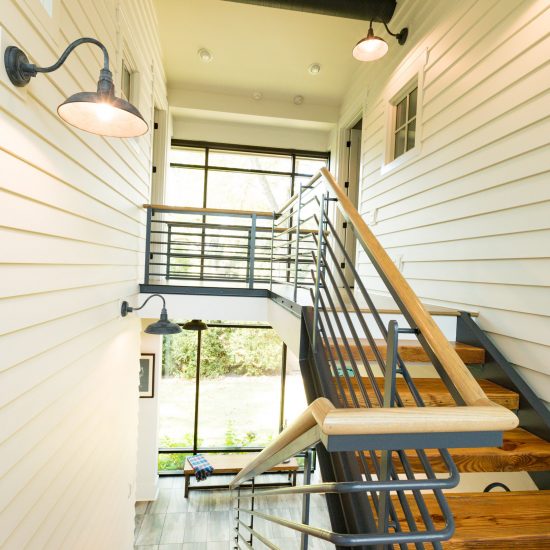Cloverhurst Residence- Design and New Construction
AMT architects designed a unique loft style home with 3 bedrooms, space for entertaining and a large screened porch…a true urban setting in a not so urban neighborhood. Overcoming the challenges of building on a small, .34-acre narrow lot, local ordinances allowing for a total site coverage of only 40% and designing an open loft on the inside while maintaining an exterior that would fit into a neighborhood of 30’s and 40’s era homes, AMT creatively focused on working with scale for their design. Thus the architectural concept was to develop the perfect open floor plan with an exterior that would blend and compliment the neighboring homes.
To complement the houses on either side which were 1-1/2 story, AMT made the front portion of the house one story and then lifted the roof at the back of the house to accommodate an upstairs containing two bedrooms and two baths. Solving the narrowness of the site, Architects designed the garage to be two-cars deep for parking in tandem and included a car lift to allow for storage of a third car.
To keep the house from appearing to be extraordinarily long, it was decided to make the front half of the house (public spaces) appear as if it might have been an original dwelling and then connected the back half of the house (owner’s suite) with a glass contemporary open riser stair connector also leading to the second floor.
AMT also recycled as much of the old timber from the original house that was torn down such as the stair treads made from laminating recycled wood and such as door trim and beams from saved wood.
The collaborative project with an interior designer and the client for this stunning home was a great success.



