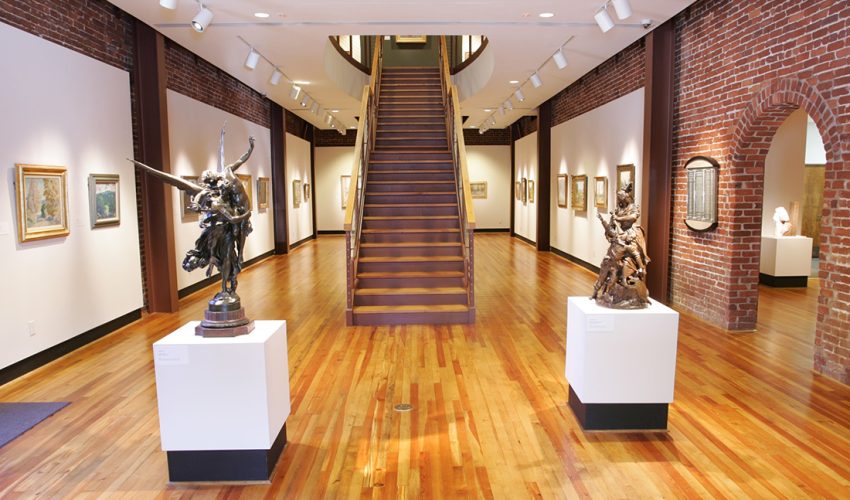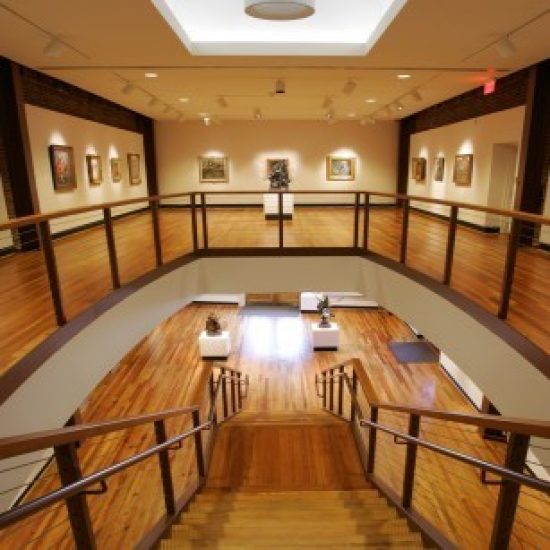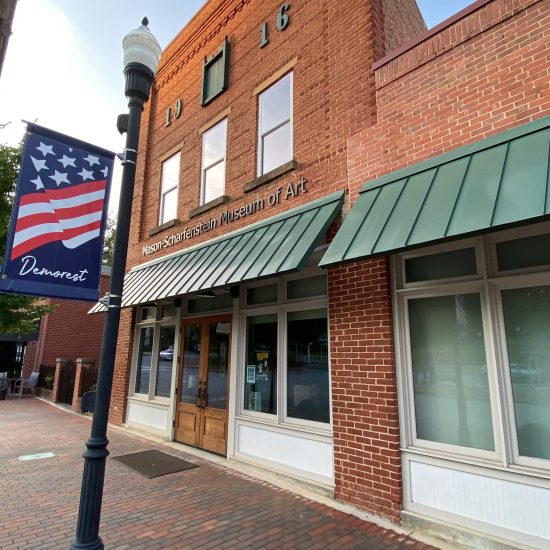Piedmont College Art Gallery
Located in downtown Demorest, Georgia, the 1- and 2-story brick buildings that once housed Piedmont College’s graphic design and drawing art studios have been designed to connect the current buildings into a combination art gallery and event space after AMT performed a building analysis and survey. The 2-story building was given a new floor system, complete with a monumental stair, and houses the college’s permanent and rotating art collection. The adjacent 1-story building provides an event space and catering kitchen to be used by Piedmont College and available to the Town of Demorest. The modified design-build design by AMT preserved the historic character of the town by retaining the brick masonry structures. The new structural steel placed inside the existing masonry allowed code-compliant assembly spaces.



